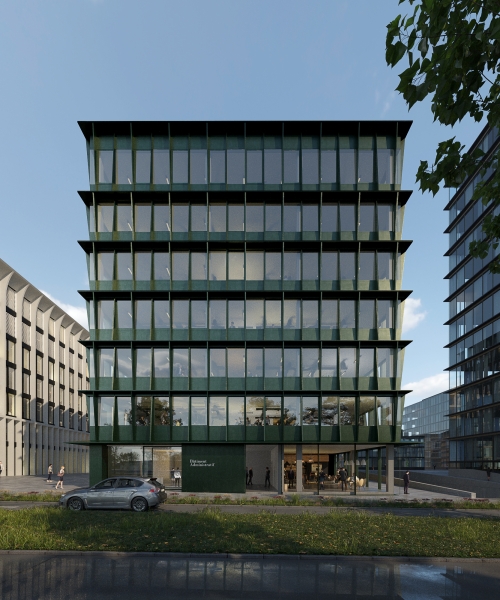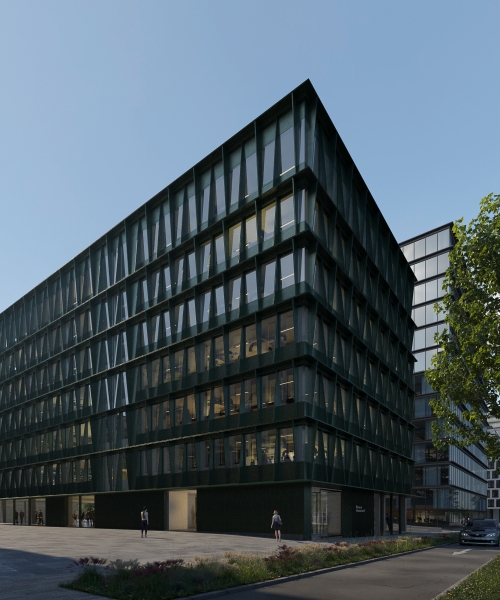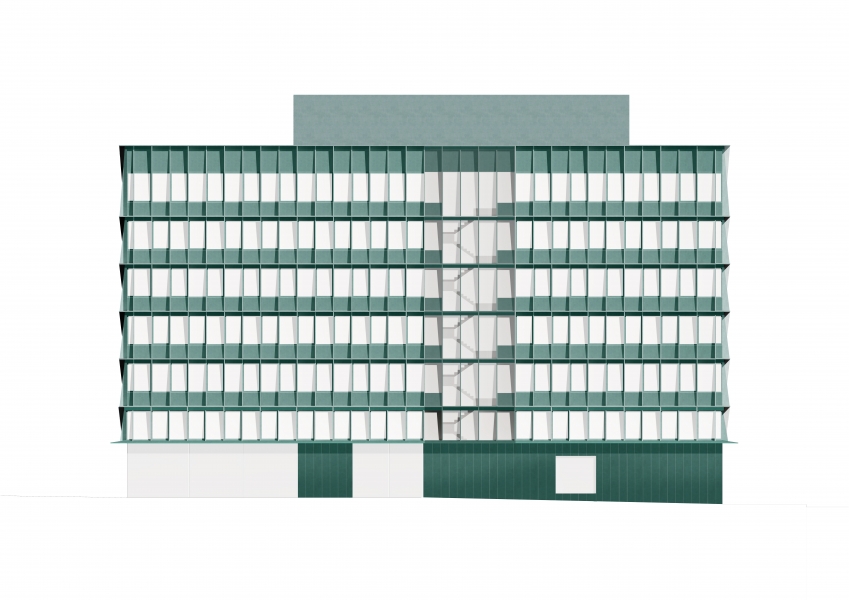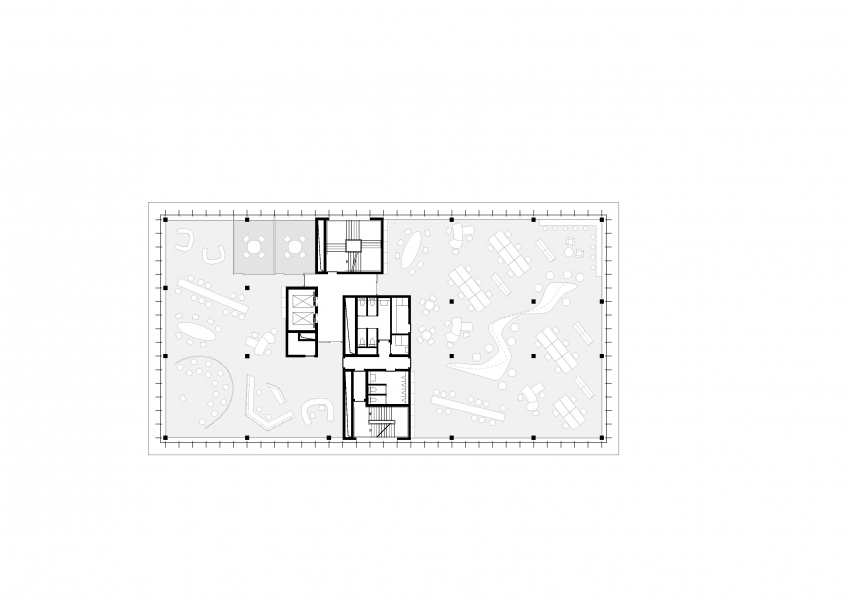



Office building 'e.03’ sits within the new Cloche d’Or district, which includes a mix of residential, commercial and leisure developments, linked by a new tram to the centre of Luxembourg City.
The new building comprises 7,000 square metres over 7 floors. It includes an ‘exploded’ asymmetric core, the conventional elements of which have been redistributed to provide generous day-lit vertical circulation, and a floorplate cut into two distinct, controllable zones.
The building’s large open plan workspaces will have excellent daylight, fresh-air ventilation, and panoramic, wrap-around views. The easily adaptable, loft-like spaces can accommodate a variety of planning approaches, including cellular or open-plan collaborative working.
Dark green, raking, anodised-aluminium mullions organise a system of automatically deploying sunshades. The facade finish will react to Luxembourg’s changeable light conditions throughout the day and across the seasons.
The project is slated to complete in 2023.


