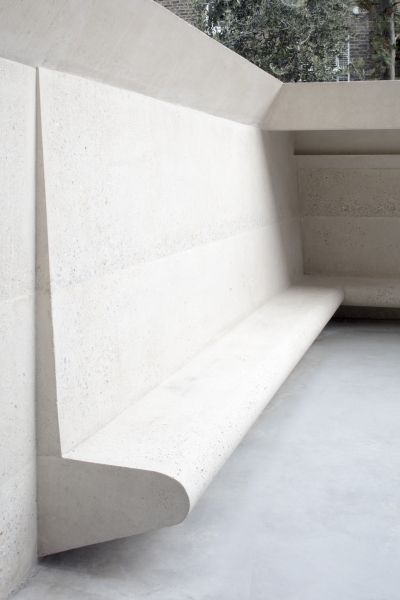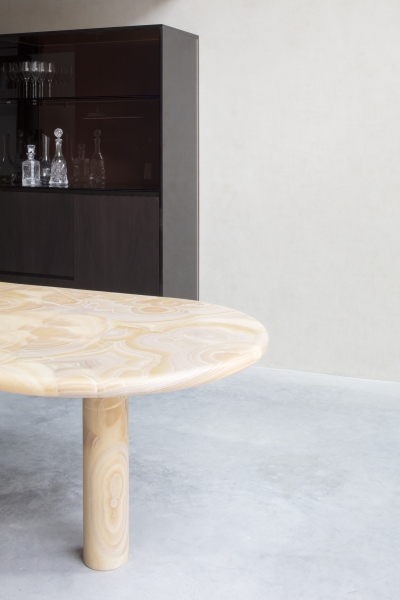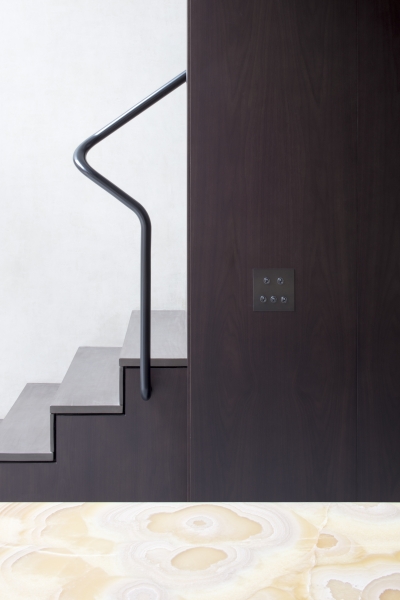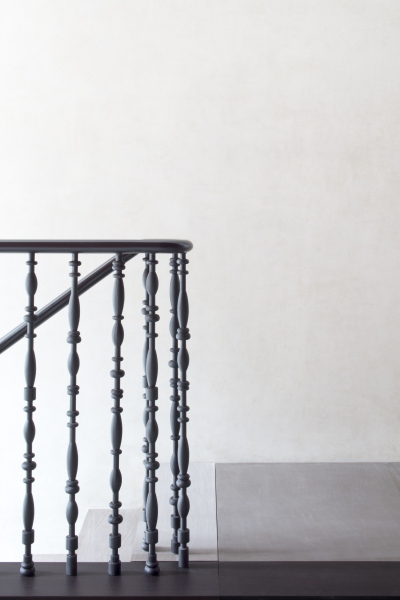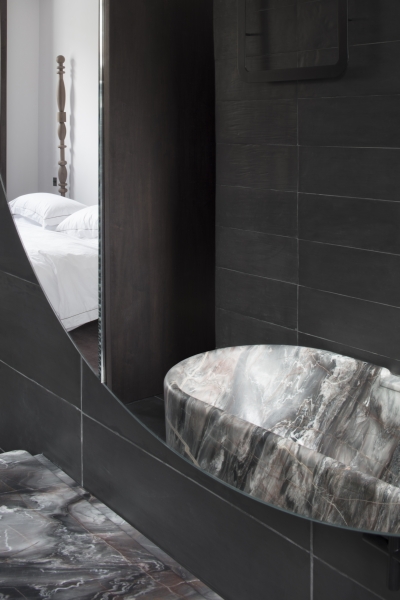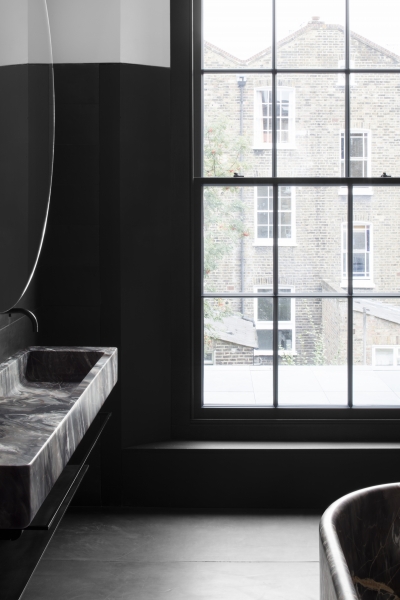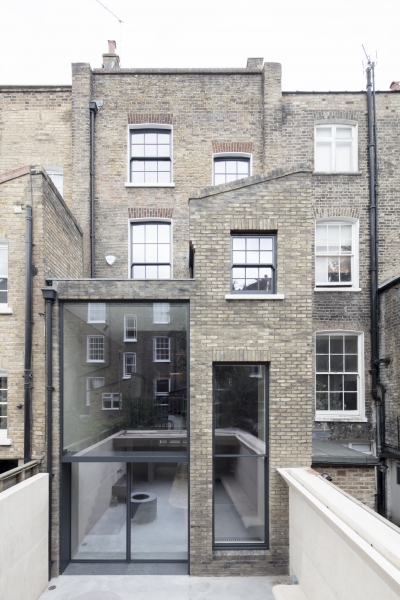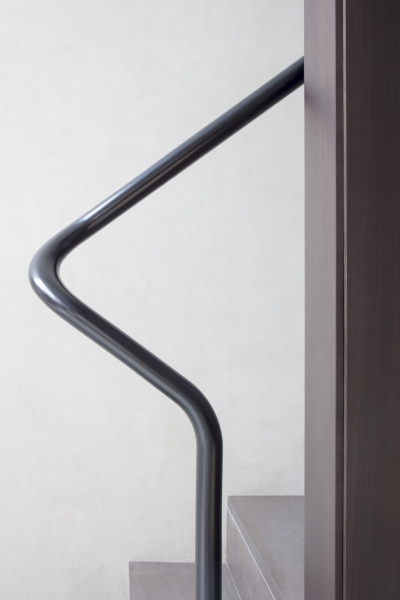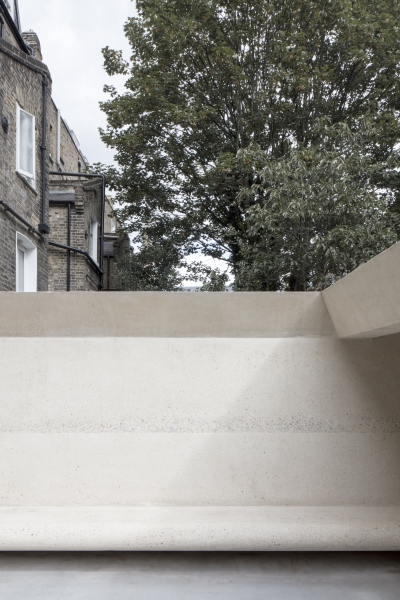
The project reconfigured a 5 storey townhouse on a terrace within the Colebrooke Row Conservation Area. While the rooms on the upper floors of the house have been returned to their original proportions, the living areas on the ground and basement floors have been completely re-configured. This provides a flowing series of spaces that better accommodate contemporary living and eliminates the narrow hallway, dark staircase and corridors of the typical London terrace.
The infill extension to the rear of the house provides a new generous double-height space that connects the lower floors. It includes super-scaled versions of the vertically proportioned windows in the rest of the existing house. These provide expansive sky views that are unusual from a typical London basement. An open-air dining room has been formed from the yard at the rear of the house.
The house’s material palette combines sand-coloured white concrete, hand-made terracotta floor tiles and oiled walnut millwork. Fixed but free-standing furniture elements, such as the kitchen island and master bathroom tub provide a lively contrast in onyx and richly veined marble.
