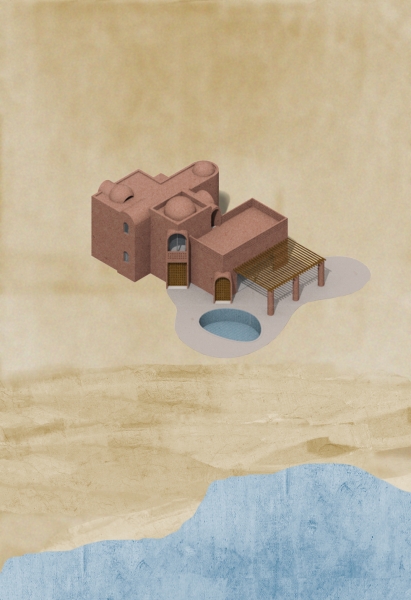
The house appears as a haphazard agglomeration of forms.
This mimics the way that traditional Nubian houses were formed, not in one moment but over time.
Each room seems to be a separate piece of architecture linked to the next.
Villa in Shedwan, Egypt
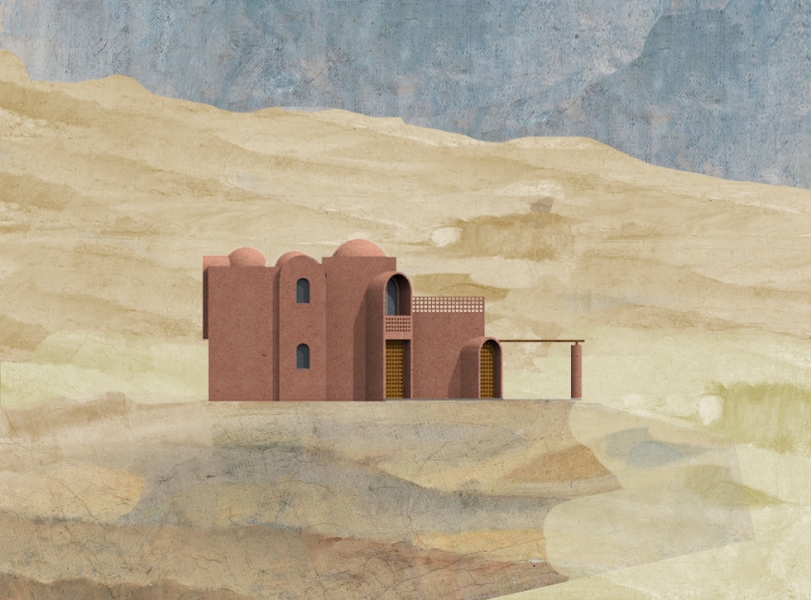
The house form has been broken into a series of distinct but linked elements, each of which takes advantage of sea views. A double height living room is connected to a large shady pergola. A rooftop terrace provides a valuable outdoor night-living space, catching cooling breezes. The house's domes, arched openings and material qualities were inspired by traditional Nubian architecture of the region.
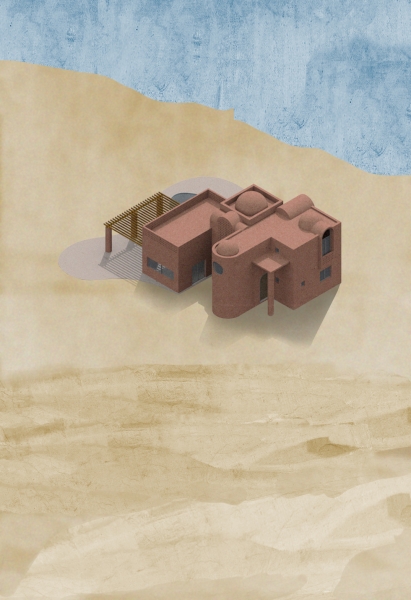
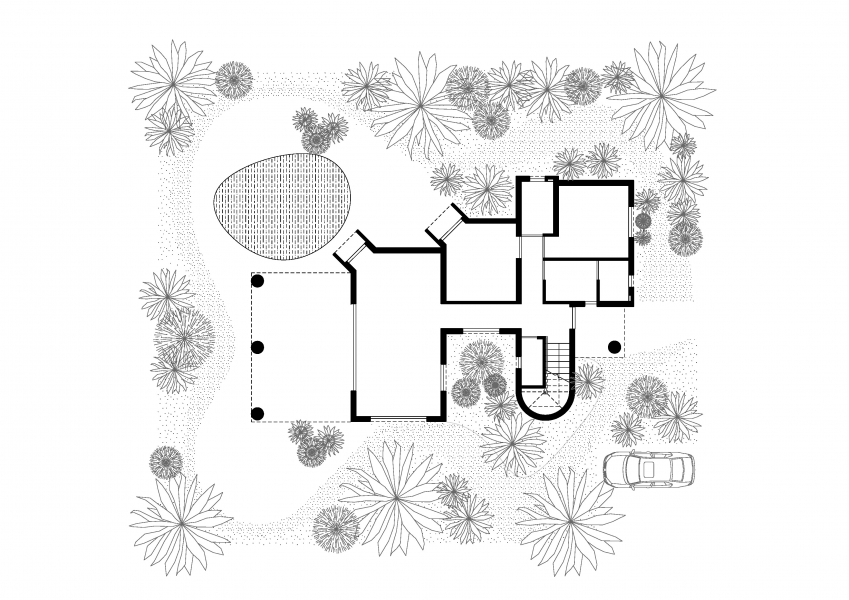
The house sits centrally within a desert garden. A serpentine promenade around the perimeter of the garden explores the architecture's sculptural form.
A series of sheltering external spaces - canopies, courts and recesses, appear on all sides of the house. They encourage the resident to take full advantage of the property's whole domain.
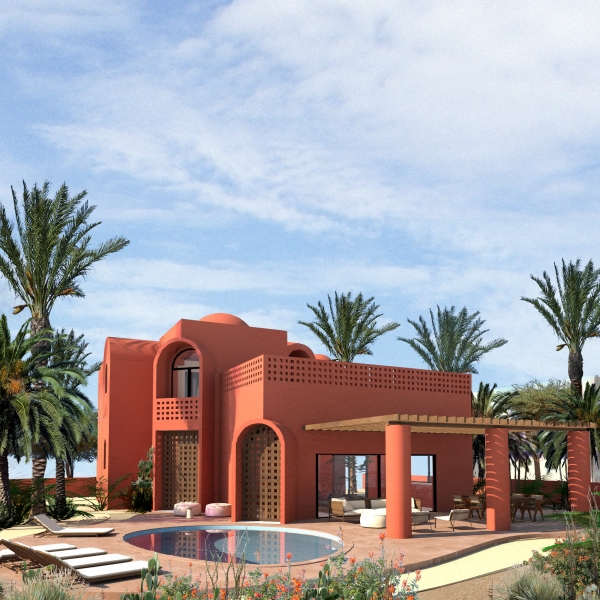
Villa in Shedwan, Egypt. A new home overlooking a lagoon landscape on the edge of the Red Sea.
Villa in Shedwan
Protoytpe House for a development in El Gouna, Egypt
Direct commission for a private client
Design started in 2021
Area 165sqm
A new four-bedroomed vacation home, set independently within landscaped gardens overlooking a man-made lagoon close to the Red Sea in Egypt.
The house form has been broken into a series of distinct but linked elements, each of which takes advantage of sea views. A double height living room is connected to a large shady pergola. A rooftop terrace provides a valuable outdoor night-living space, catching cooling breezes. The house's domes, arched openings and material qualities were inspired by traditional Nubian architecture of the region.