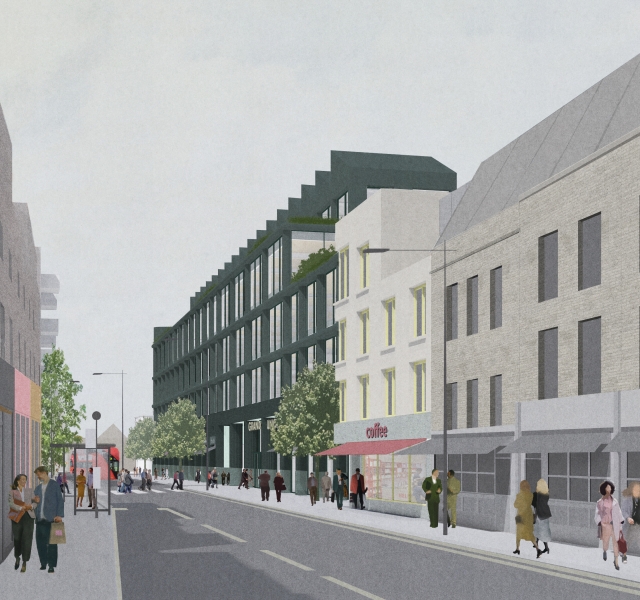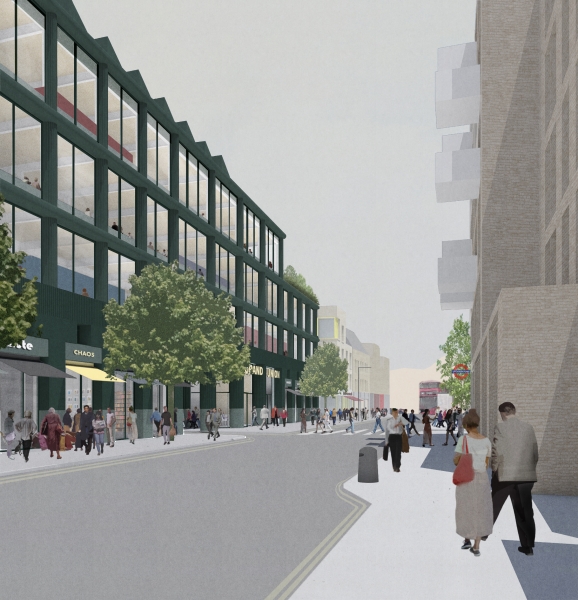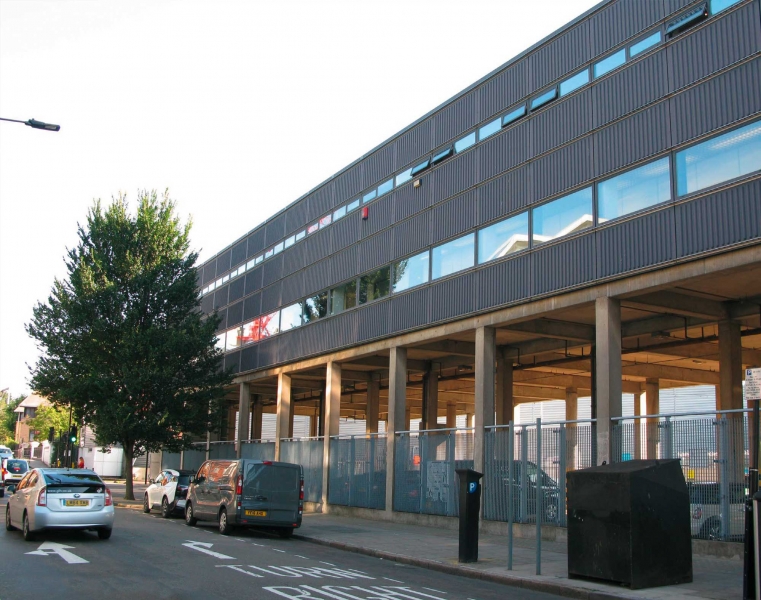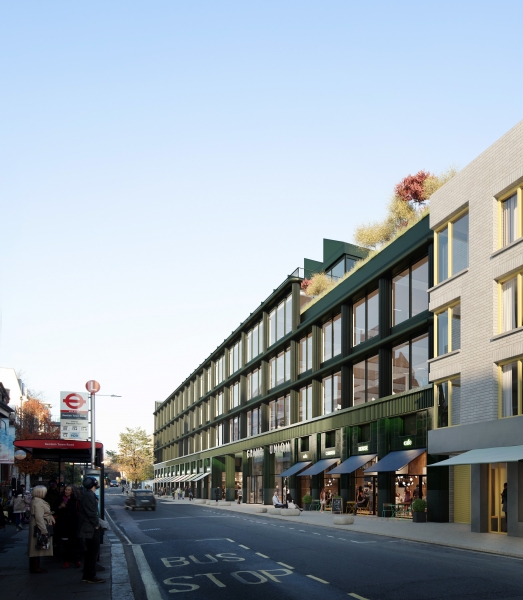
The site presents an important opportunity to significantly improve the public experience of Camden Town. The current building on site offers little positive contribution to the activity of the street. Over time its borders have become heavily defended in order to prevent the intimidating anti-social behaviour and criminal activity that it harbours. Our design maximises the potential of its important central Camden site, divided between four elements; a large format workplace; small scale retail at ground level; an affordable residential building and landscaping of the public realm.
A series of modest retail units are arranged along Kentish Town Road and have been designed to specifically attract independent operators rather than large chains. The façade for these consists of a series of deep bays formed in dark-green terracotta. Each bay has an awning.
The office building’s entrance will be highly visible opposite the new Tube exit at Buck Street. The building’s layout and high level of transparency will maximise overlooking of the yard and street to help passively improve security. Generous, day-lit office floorplates are unusual in Camden’s town centre and in great demand.
The re-development minimises impact on the adjacent supermarket’s deliveries and basement car park. The existing concrete basement and first floor structure will be re-used and additional concrete will not be required for the new building, which significantly improves its carbon footprint. At higher level a lightweight superstructure of steel and wood enables 3 ½ office levels to sit on a structure that currently only supports one.
The upper façade is defined by large windows surrounded by a matrix of rounded horizontal beams and columns in dark green anodised aluminium. Our architectural inspiration was the elegant commercial buildings of the early twentieth century. These buildings explored the mechanisation and mass production of elements of architecture without overlooking proportion, detail and the value of three dimensional relief.
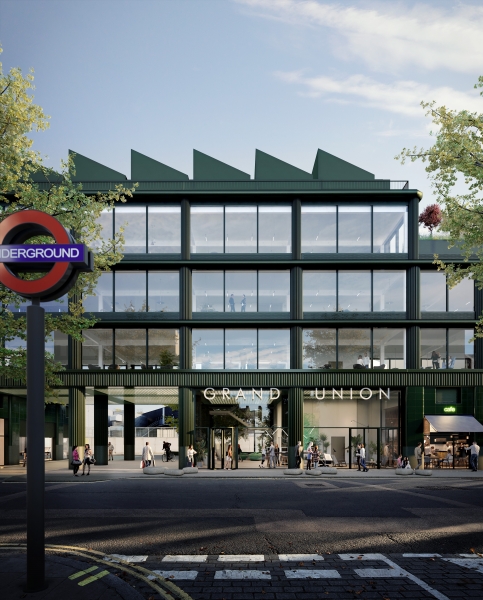
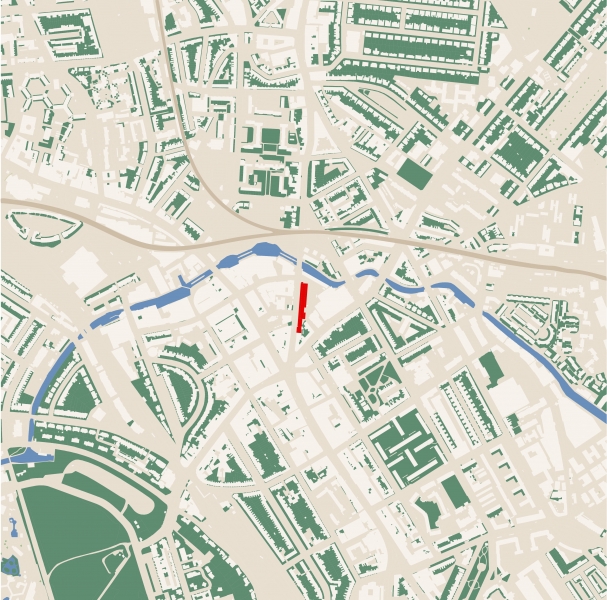
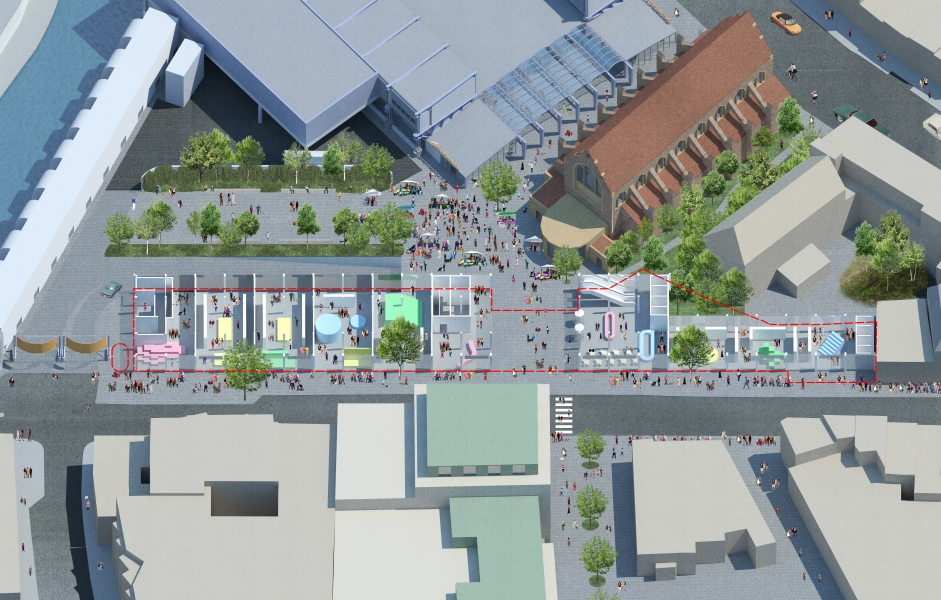
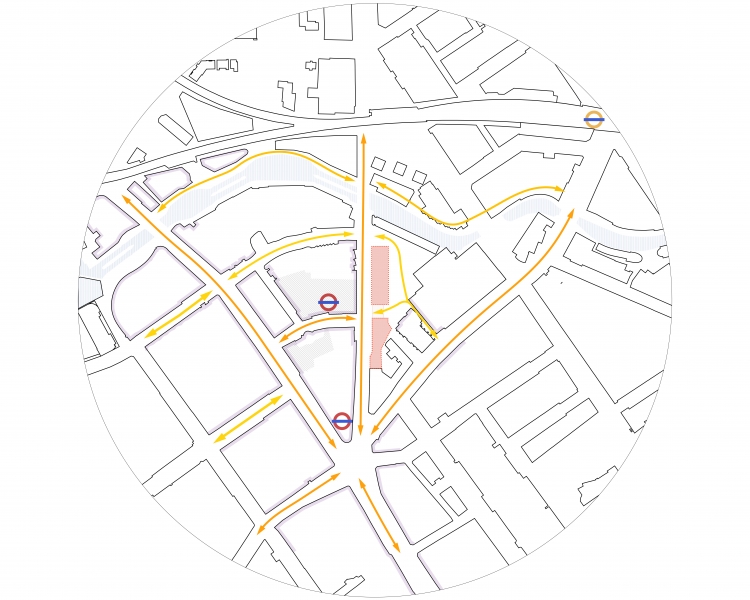
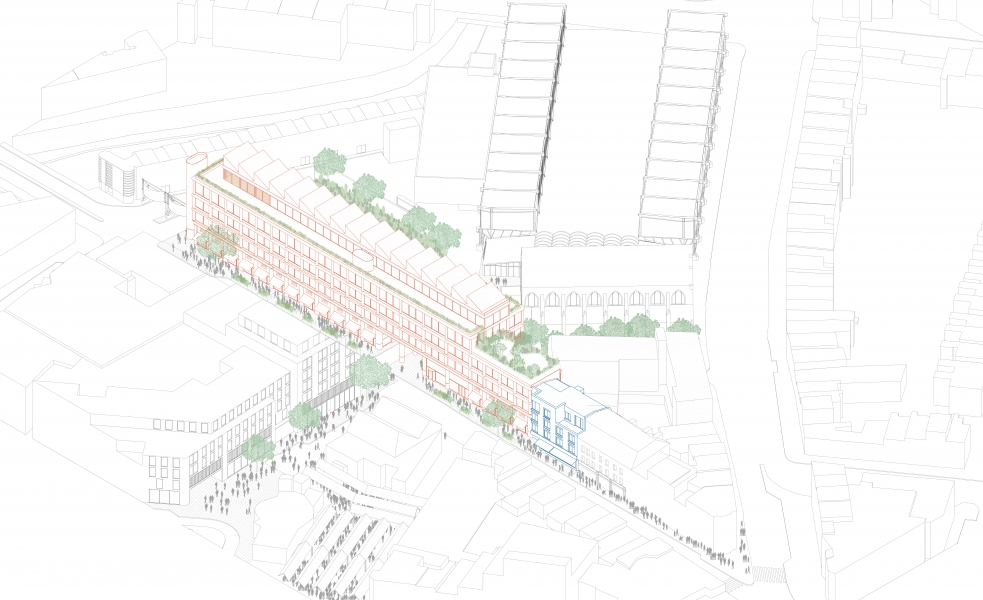
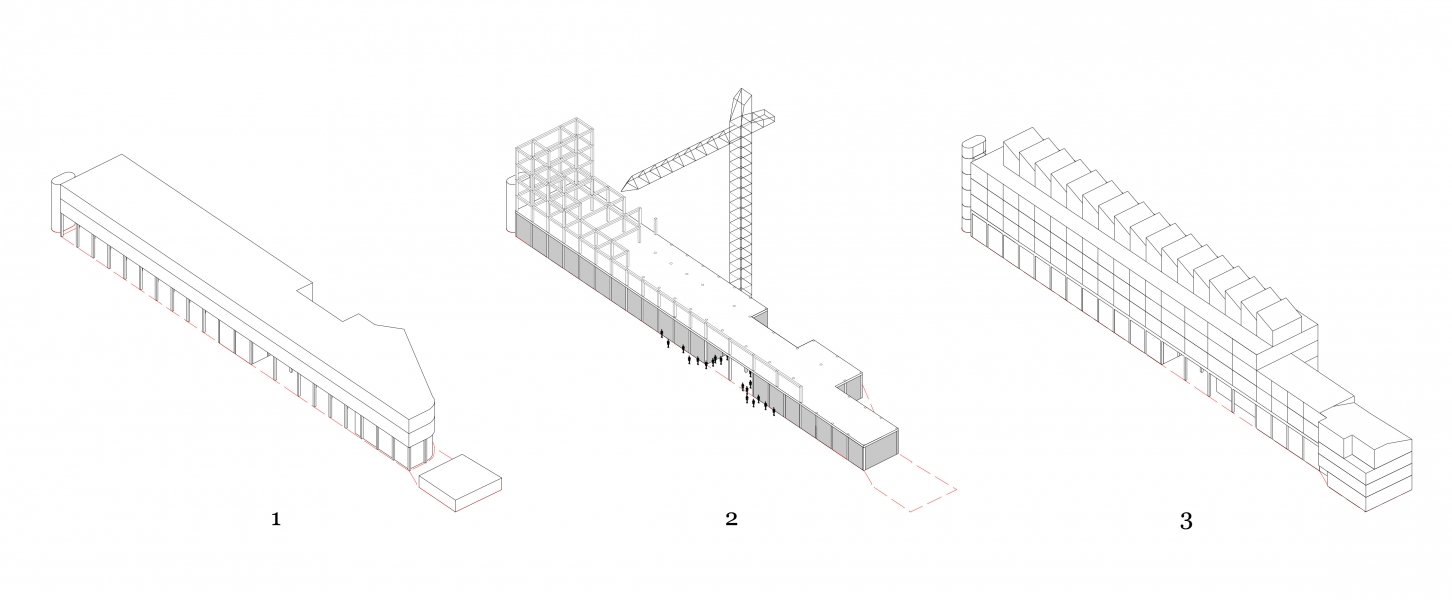
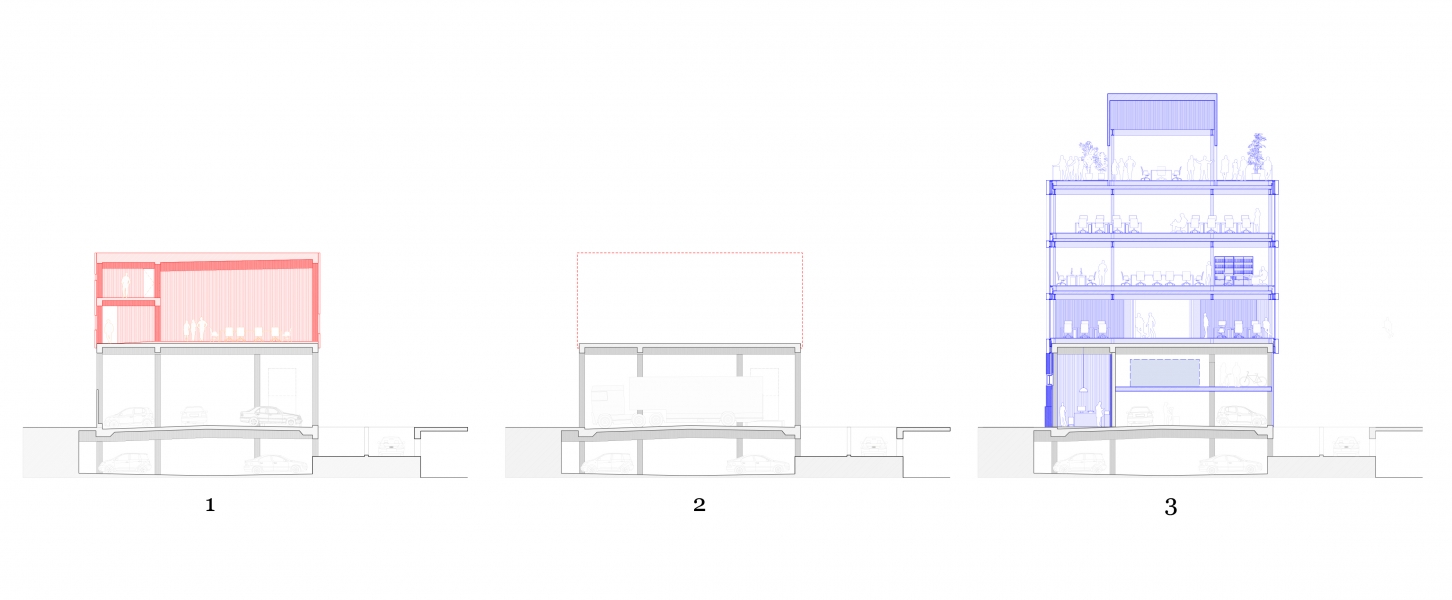
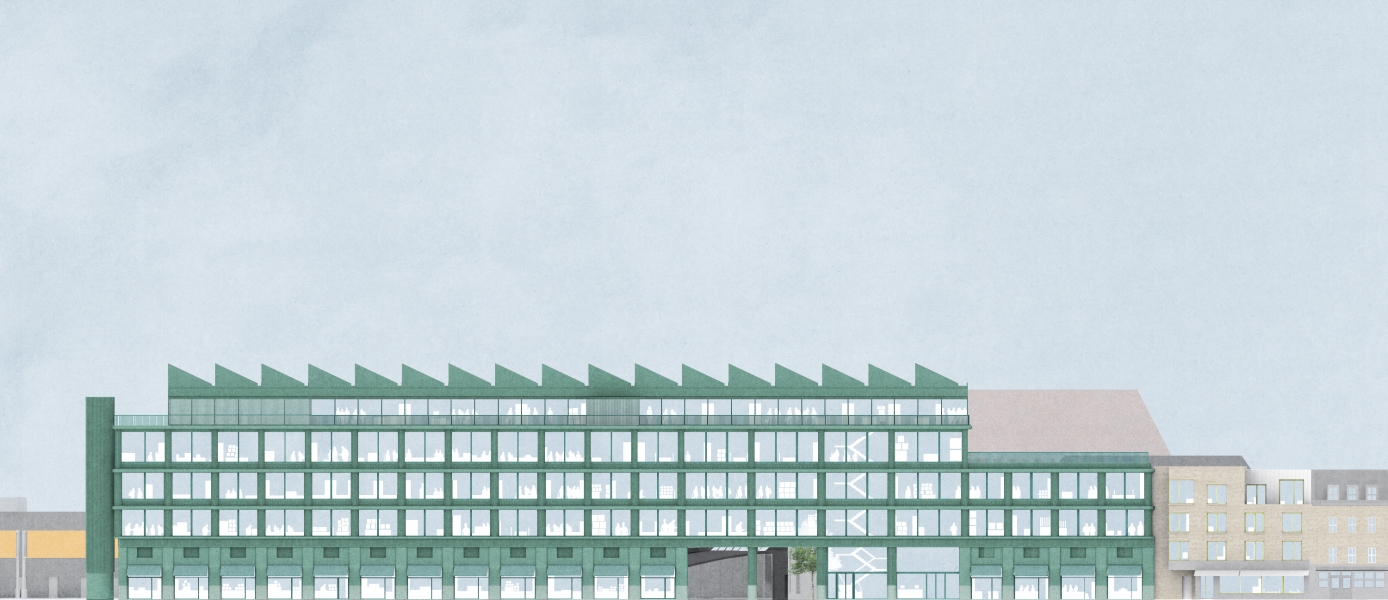
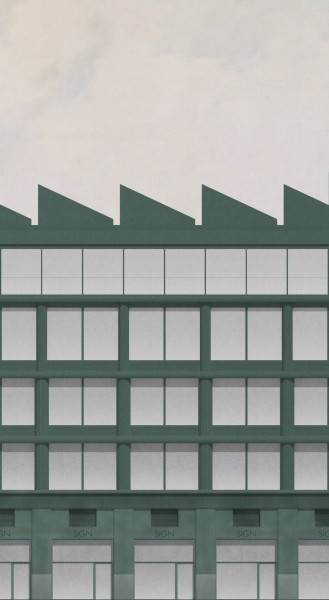
The façade’s collection of materials will each react to London's changeable light conditions throughout the day and across the seasons.
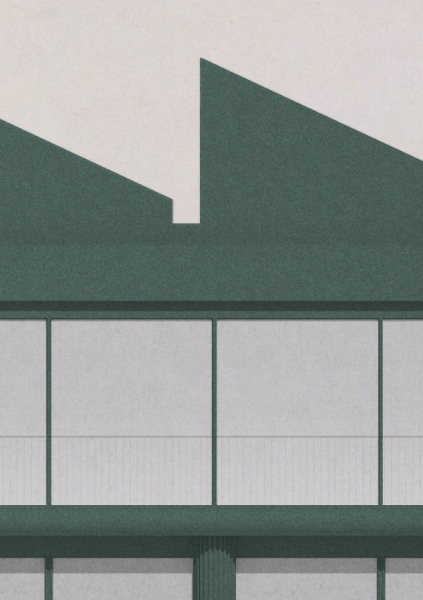
It will also contribute a characterful profile to Camden’s roofscape.
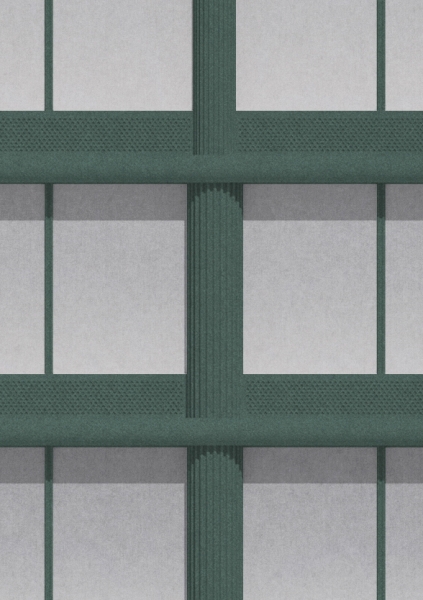
These are formed in lightweight, richly-coloured anodised aluminium.
The proportions and details of these elements change at each floor as the structure becomes lighter.
Protruding columns and overhanging beams provide solar shading to the large windows.
The façade will appear alternately more open and more closed as one moves along Kentish Town Road.
The coloured anodised aluminium will appear to change colour depending on light conditions.
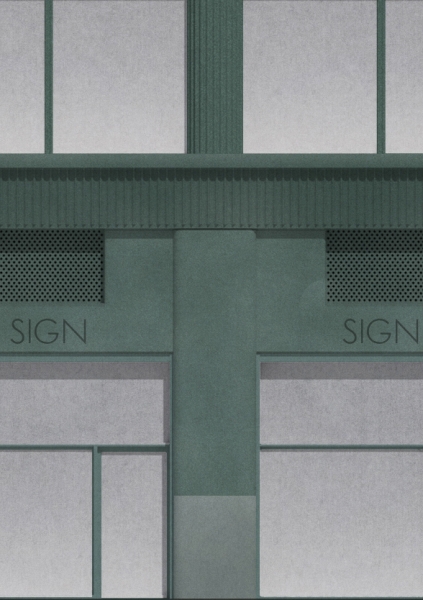
The existing concrete structure will be insulated and encased in coloured, glazed ceramic.
This material is often seen on industrial and public buildings in busy streets.
The ABC Bakery, London Underground Stations and several local Public Houses are examples.
