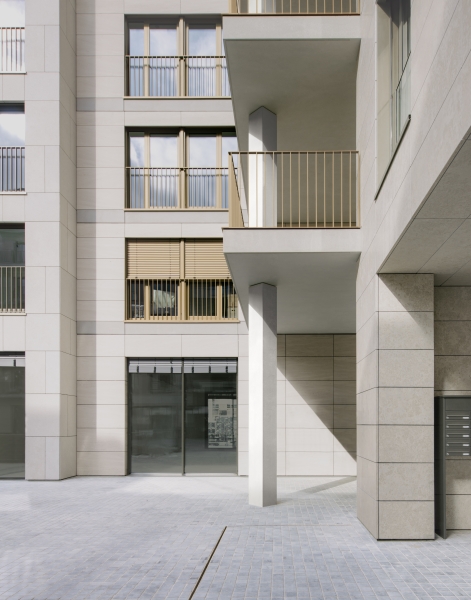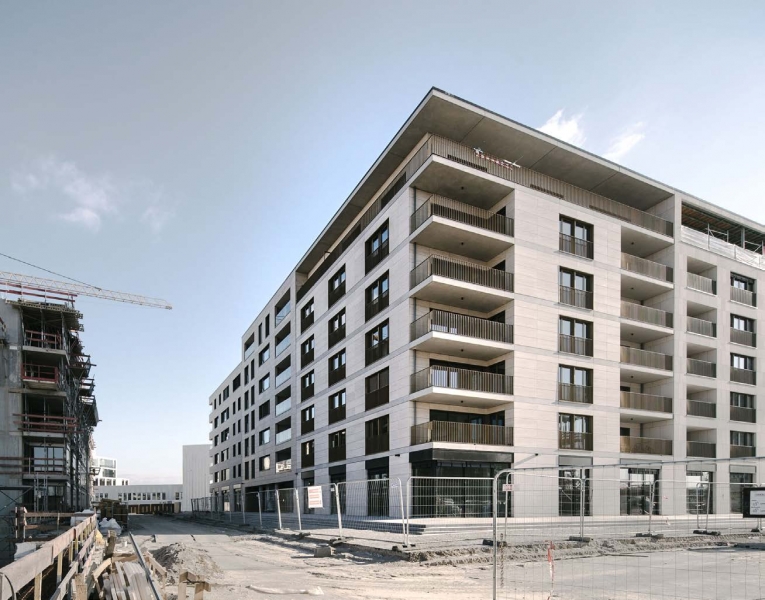
‘Sur La Place’
New apartment building in Luxembourg
Direct commission for Grossfeld Development SA
Design 2014. In Construction – completion in 2017
Area 2,194sqm.
Budget €2.3M
An apartment building on seven levels with 28 units and ground floor commercial spaces. It forms the corner of a large new urban block of nine other apartment buildings. It will face north east across a new urban square, and south east onto a pedestrian lane. The project achieves Passivehouse-like levels of energy consumption.
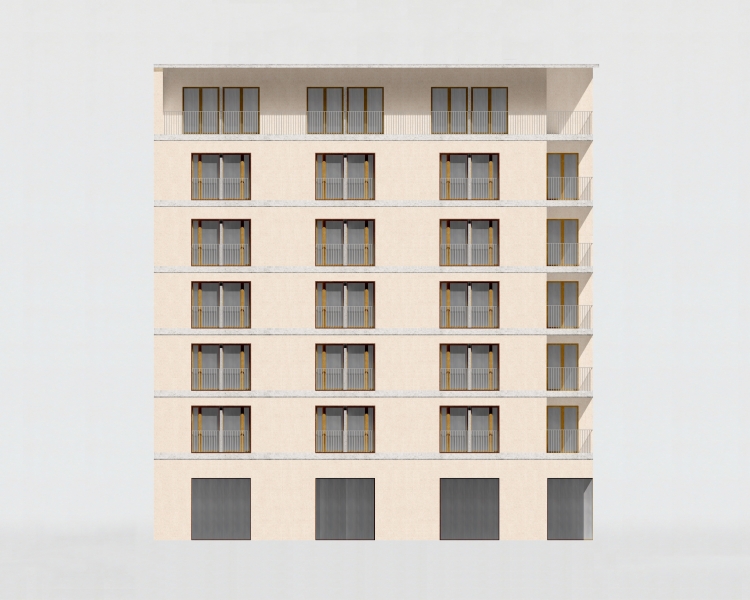
Street elevation
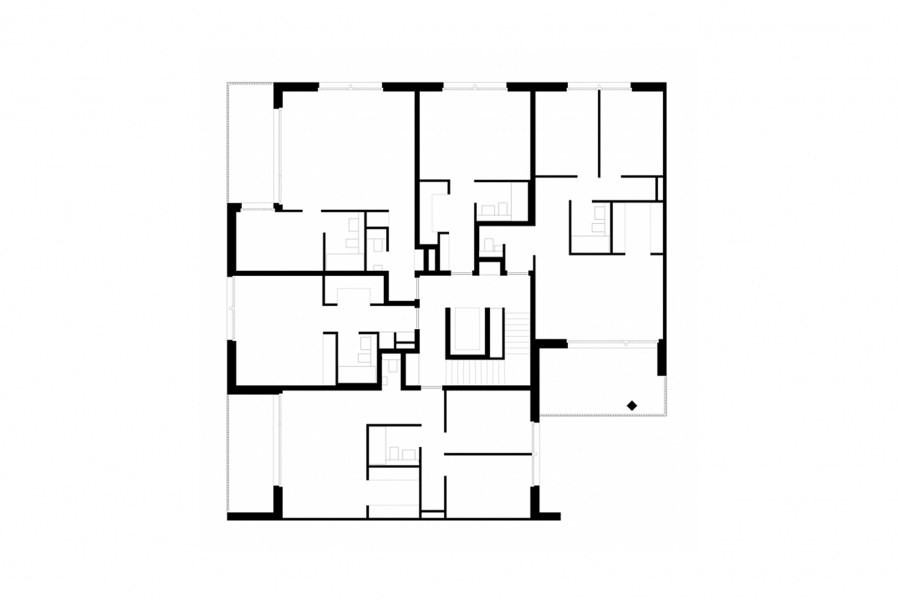
Typical floor plan
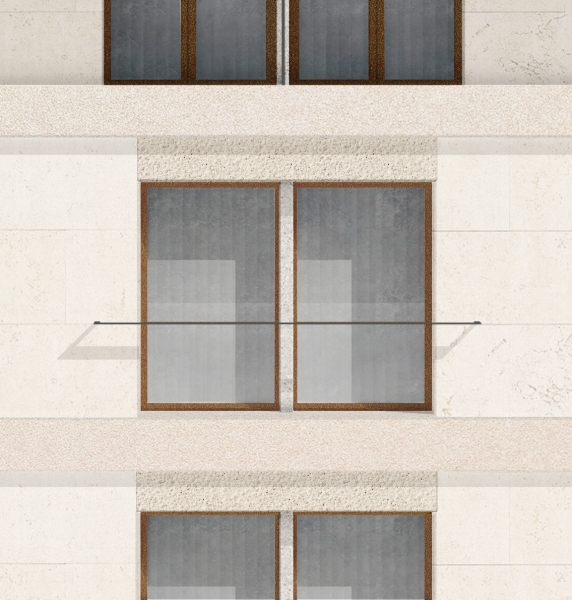
Façade
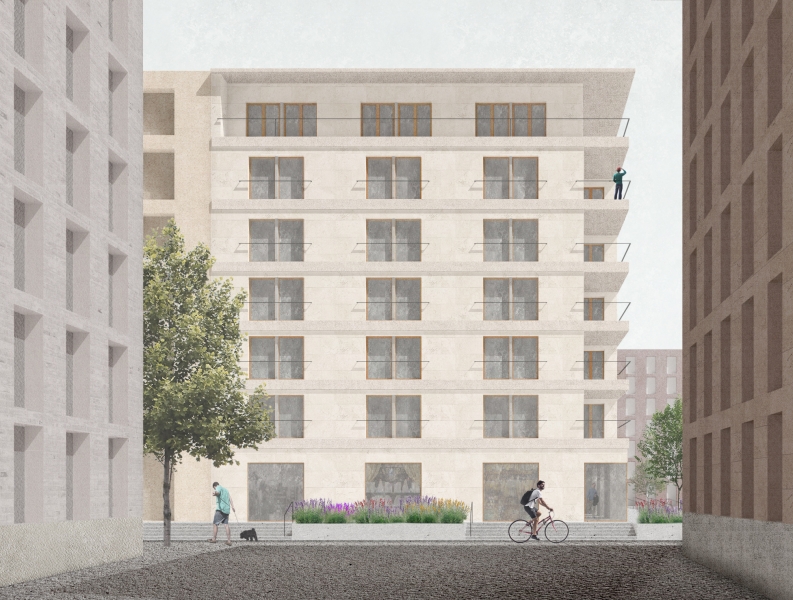
Street perspective


